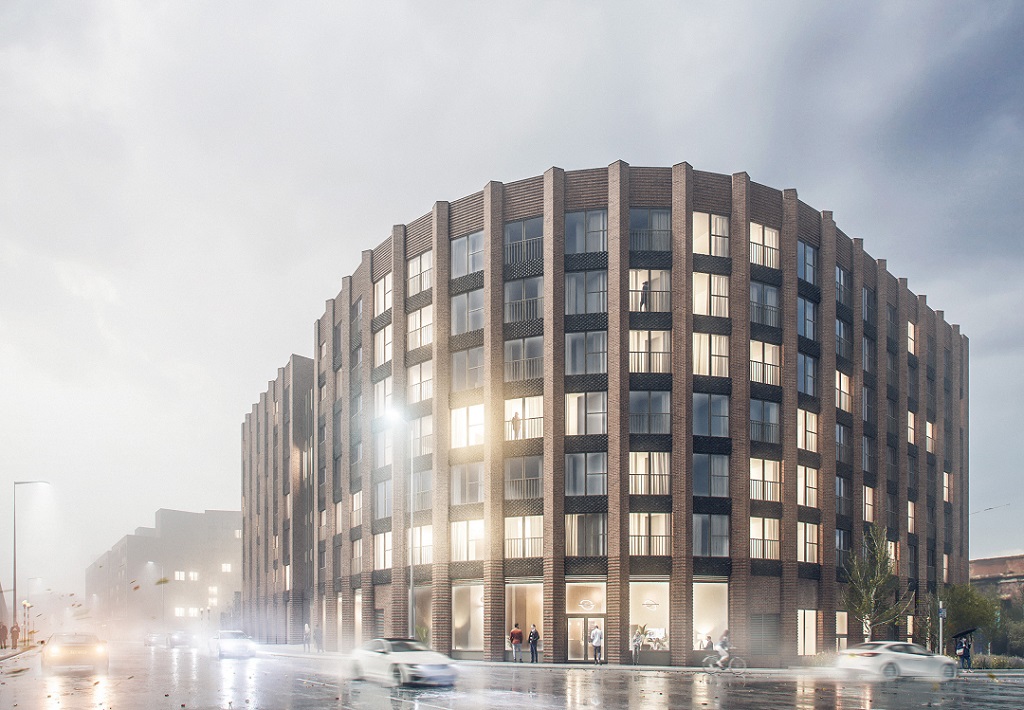Liverpool to approve 435 Pall Mall apartments
Source: Place North West
Nextdom Property’s £83m city centre residential development is expected to secure planning consent next week after the proposals were significantly scaled back earlier this year.

The development has decreased from 17 to 10 storeys at its highest point. Credit: via Merrion Strategy
Liverpool City Council has recommended the 435-apartment scheme, located off Lanyork Road, Pall Mall, and Chadwick Street, be approved.
As well as mix of one- and two-bedroom flats across two blocks of 10 and seven storeys, the proposals also include 12,400 sq ft of ground-floor commercial and retail space, with parking for 130 cars and a bike space for each apartment.
Nextdom had originally sought consent for a larger development comprising 550 apartments across two blocks of 17 and 10 storeys.
However, the developer scaled back the scheme after the city council said there is “no need for a ‘district scale’ tall building in the location”.
The city council’s Tall Building Supplementary Planning Document, published last year, defines a district-scale building as one that is “between three and five times the height of the broader surrounding context”.
The consultation on the revised plans produced a handful of objections from the public who claimed the scheme is not tall enough.
The comments, summarised in a planning report by the city council, include that the buildings are “too short and appear dumpy and disjointed” and that the revised scheme has “less architectural merit than the original”.
In summary, the city council said Nextdom’s development “would enable the regeneration of a derelict site that is important to the continued redevelopment of Pumpfields [and] contribute positively towards a diverse and complementary mix of uses in a highly accessible location, and therefore create a sustainable form of development.”
Falconer Chester Hall is the architect for the scheme.
Quentin Keohane, director at Falconer Chester Hall, said:
“This has been a collaborative journey with the planners and the client and we’re pleased that the project has progressed with an officer’s recommendation to approve.
“We’re hoping the committee will see the merits of the design in terms of re-introducing built form of the right scale that will help set the precedent for the city centre’s northward expansion into this part of Vauxhall.”
For more on Liverpool’s Land and Property sector click HERE.

