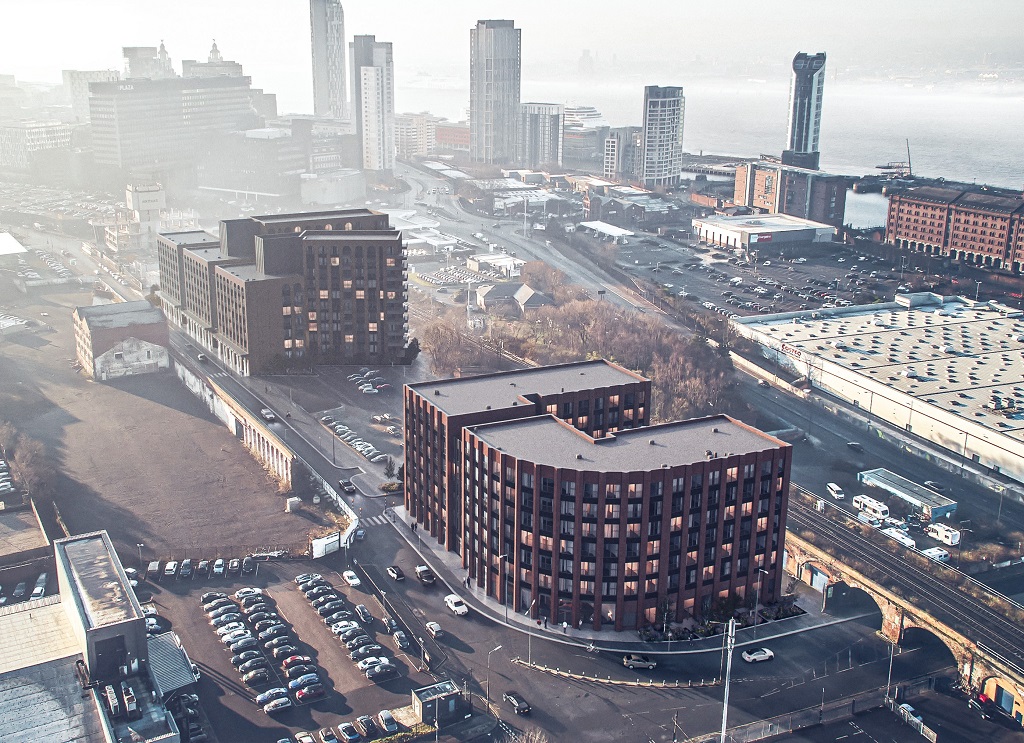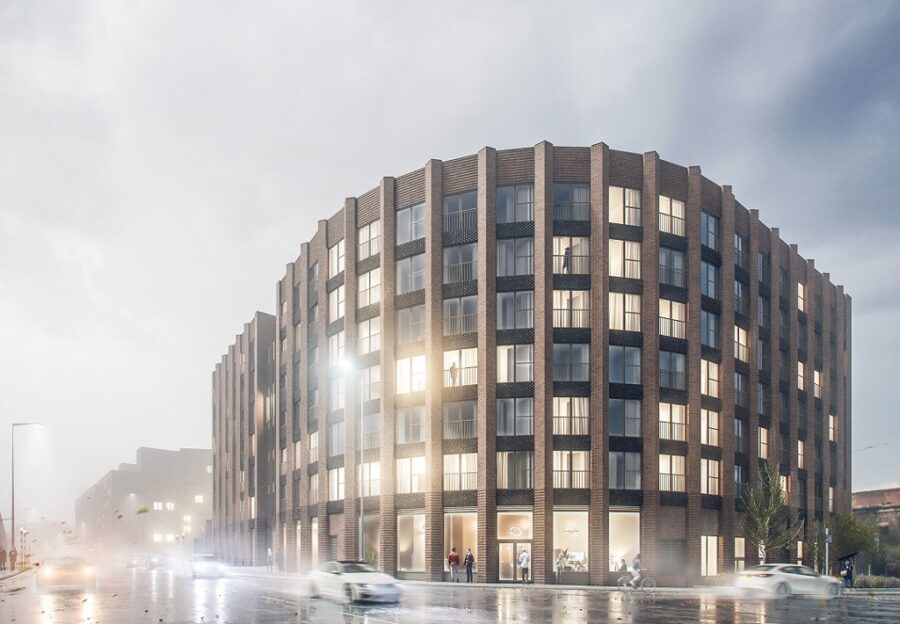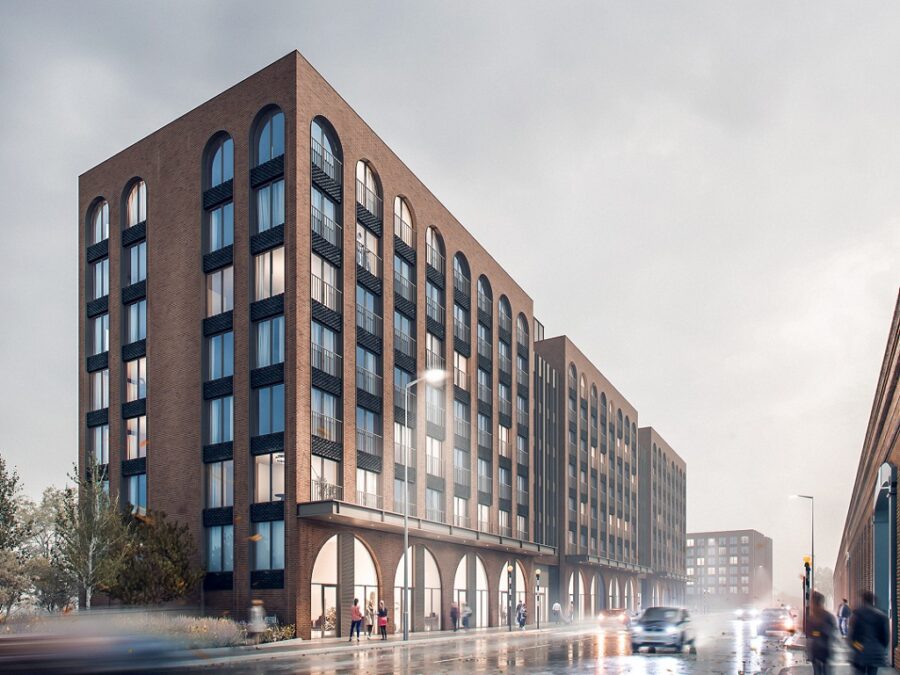Liverpool approves Nextdom’s £83m flats
Source: Place North West
Reaching 10 storeys at their tallest point, the 435 flats set for land bounded by Lanyork Road, Pall Mall, and Chadwick Street were designed by Falconer Chester Hall.
Nextdom Property and planner Zerum had been working with Liverpool City Council to craft a suitable project, lowering the height of its original vision from 17 storeys to 10 and cutting the number of apartments by 21%, reducing the amount from 550 flats to 435.
The negotiation worked, as Nextdom found success at Liverpool City Council’s planning committee meeting on Tuesday.
“This was a tricky consent to negotiate because our work spanned the emergence of the new local plan and supplementary guidance on tall buildings,” reflected Nextdom director Philip Didlick.
“It was a bit of a moveable feast for a while but a partnership approach with the council saw us over the line,” he continued. “I’m pleased with the outcome.”

An aerial view of the Liverpool City Council-approved project, which features two blocks – one of which is curved. Credit: via planning documents
Nextdom’s development features two mixed-use blocks. The taller ranges from six to 10 storeys and includes 294 apartments. The smaller is seven storeys high, curved, and has 141 flats.
Most of the apartments will have two bedrooms, with the remaining 196 only having one.
The scheme also features 12,400 sq ft of commercial and retail space and another 18,2000 sq ft of amenities.
Parking provision will be allowed for 130 cars and there will be 435 cycle spaces – one for each apartment.
A viability statement from independent viability expert CP Viability listed the construction, professional, and acquisition fees for the project as totalling £74m. The gross development value for the project was £83m.

Falconer Chester Hall designed the project for Nextdom Property. Credit: via Merrion Strategy
Quentin Keohane, director at Falconer Chester Hall, described the scheme’s significance to its area.
“This is a wide street and so it was imperative that whatever built form was re-introduced was of the right scale,” he said. “The development sets a precedent for what is an area in transition and will set the tone for future schemes…
“Pall Mall will get a much-needed shot of light and life from this development and I’m looking forward to seeing how the whole neighbourhood changes, in time.”
In addition to Falconer Chester Hall and Zerum, the project team includes Heritage Architecture, landscape architect Layer.studio, and ecology and air expert Redmore Environmental. BWB is the noise impact consultant and ERAP the bat surveyor.

Zerum is the planning consultant for the Nextdom scheme. Credit: via Merrion Strategy
GIA is the wind microclimate, daylight, and sunlight expert for the project. BWB is the noise consultant. Curtins is providing geo-environmental, flood risk, and transport advice.
Those looking to learn more about the project can search 22F/0907 on Liverpool City Council’s planning portal.
For more information on Falconer Chester Hall click HERE.

